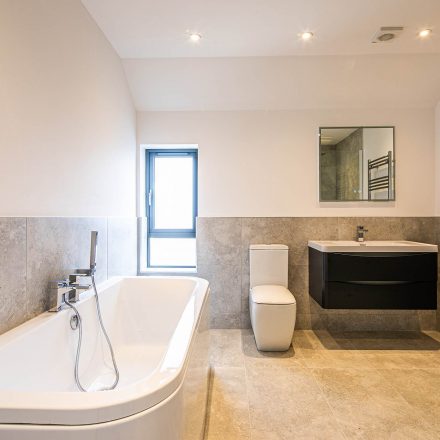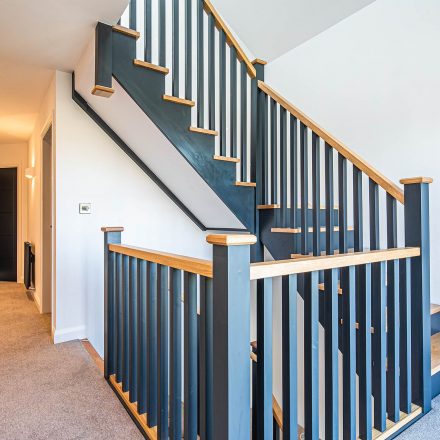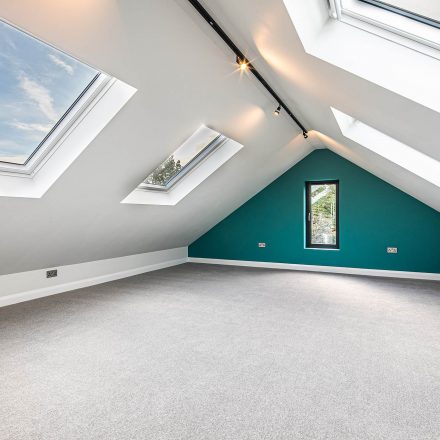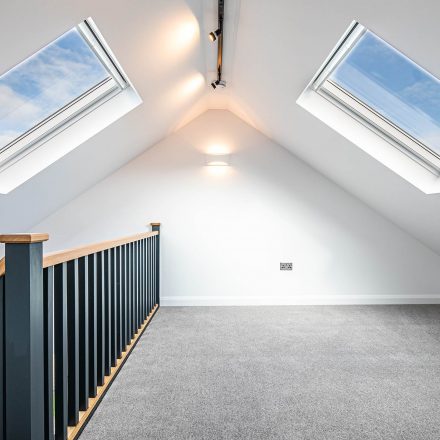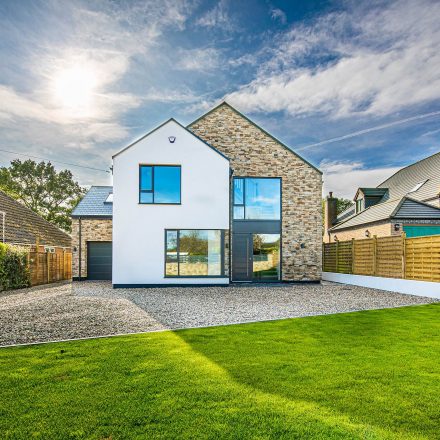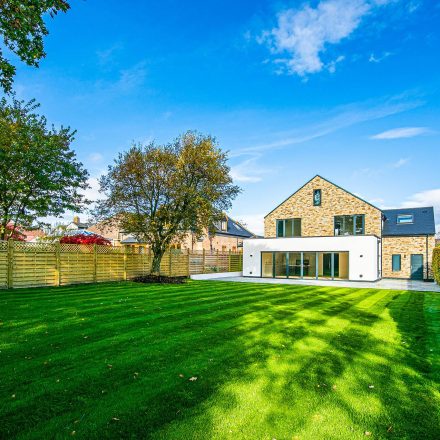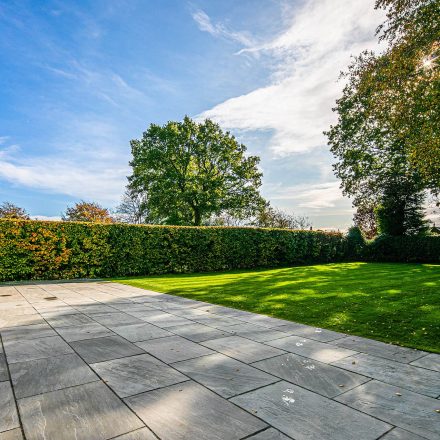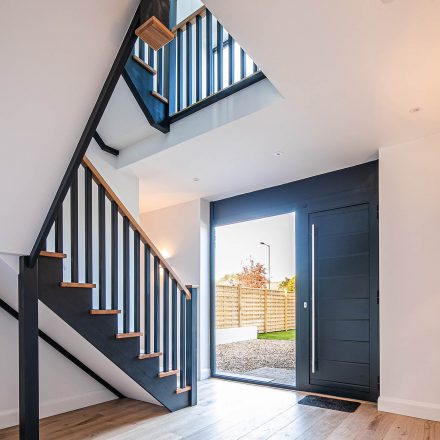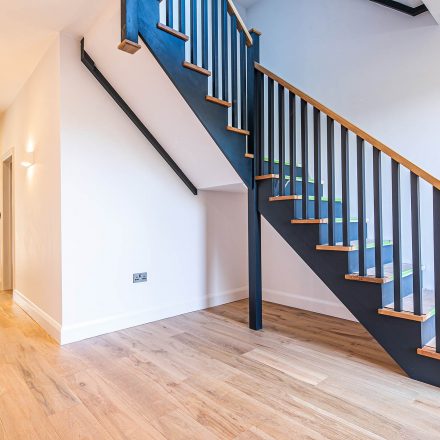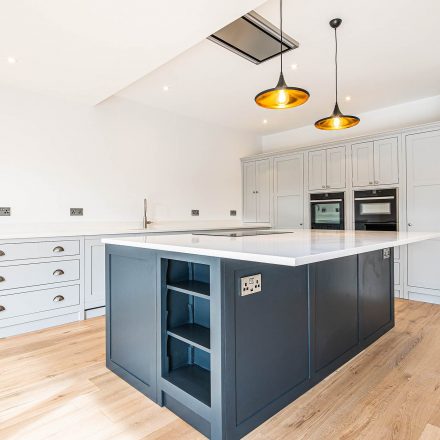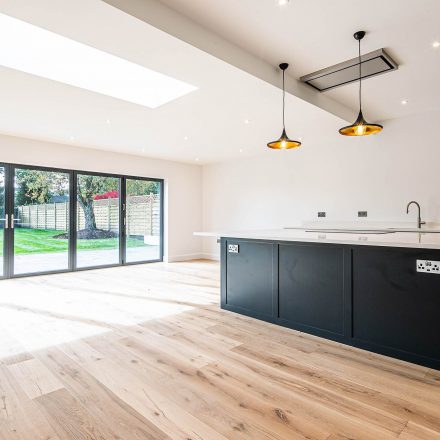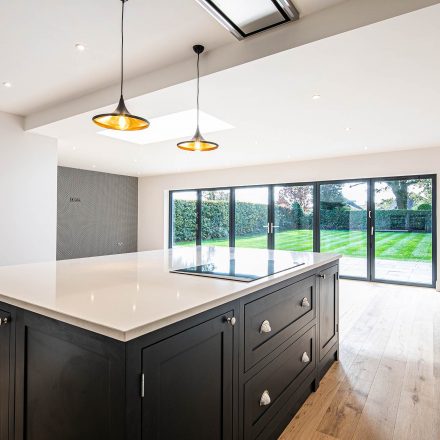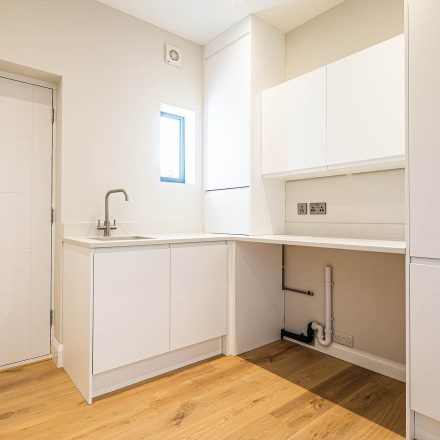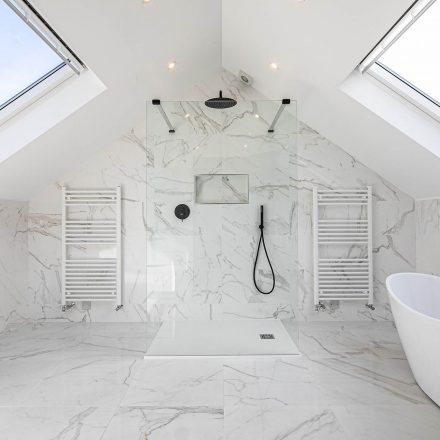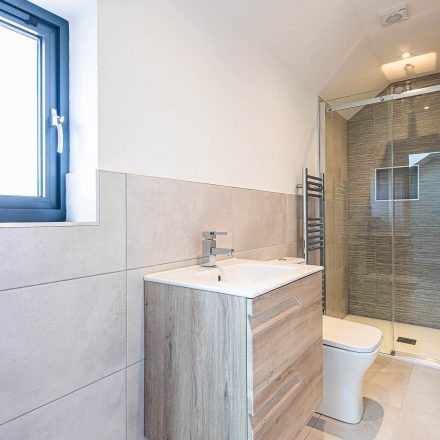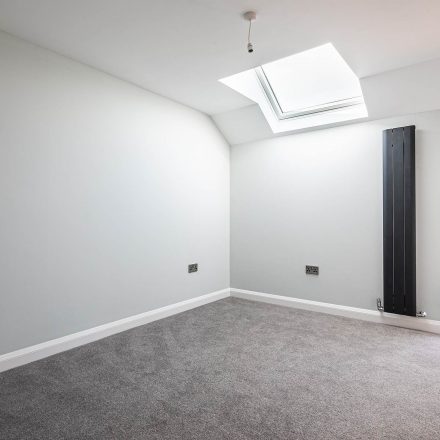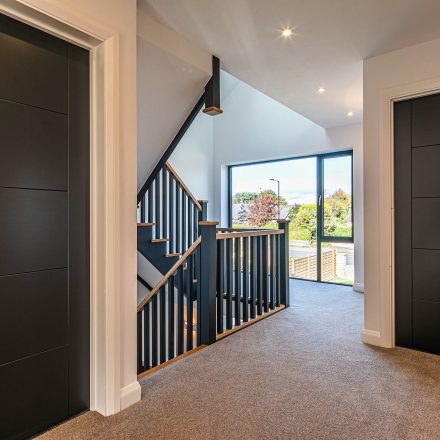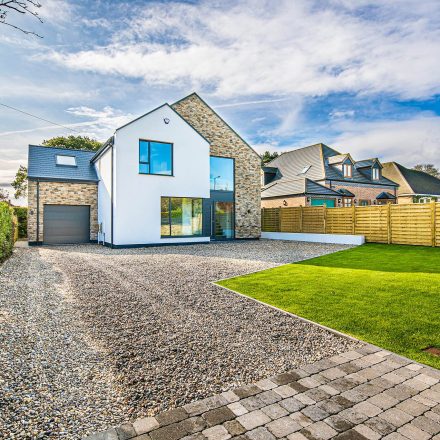Redmires New Build House Project
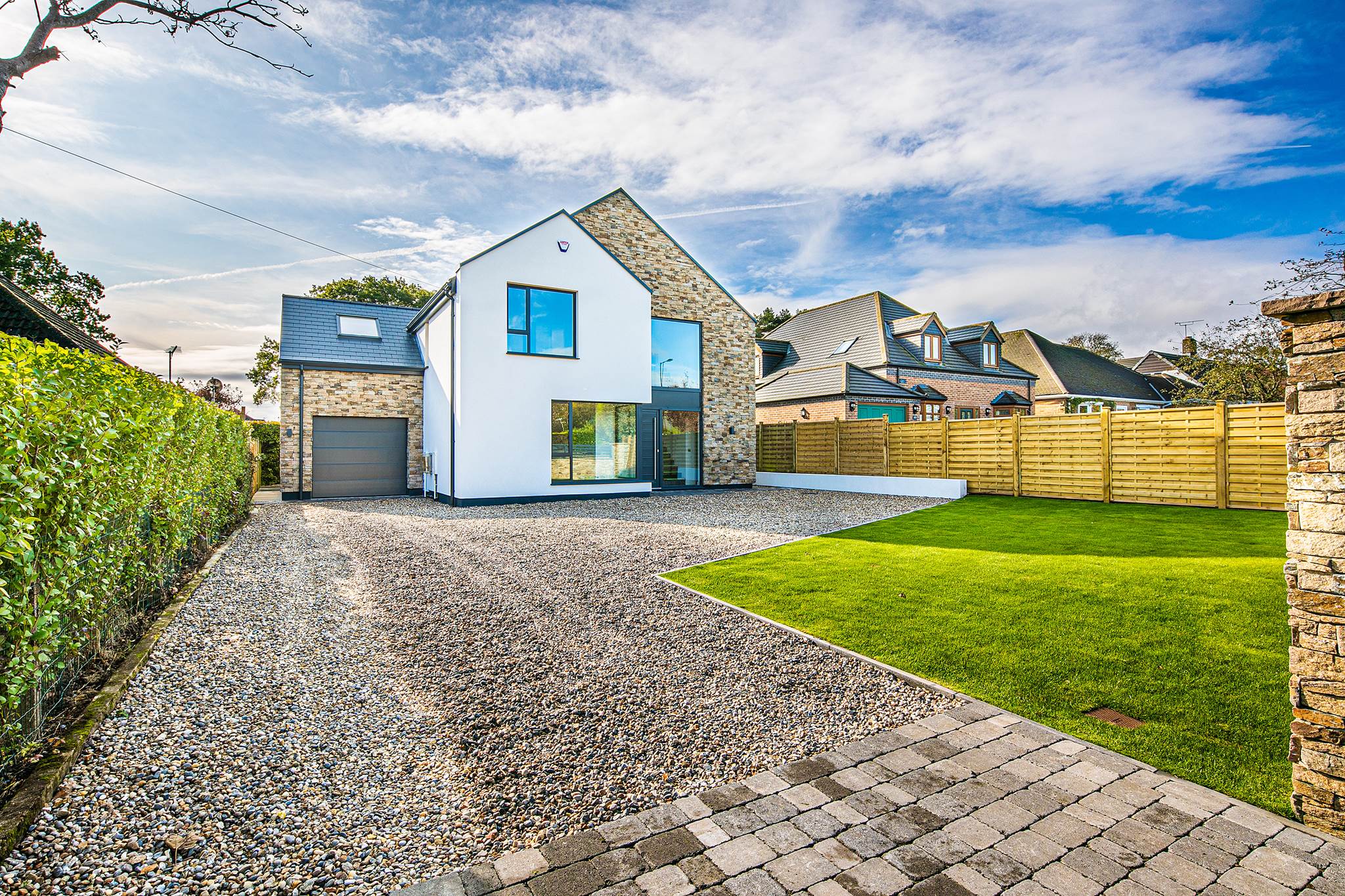
This was a great “extension“ to a traditional hipped roof bungalow, we kept the basic footprint and went up and out to the side and rear encompassing the original area occupied by the link garage. Render and external insulation to the existing building and stone cladding brought the property bang up to date with large areas of aluminium framed glazing taking advantage of the views out over Redmires road. To the rear a flat roofed large extension with feature rooflight created a spacious kitchen diner . Finished superbly inside with a beautiful kitchen and feature staircase the end result is a stunning family contemporary home.









