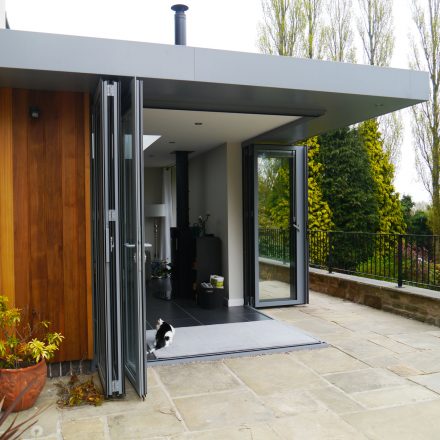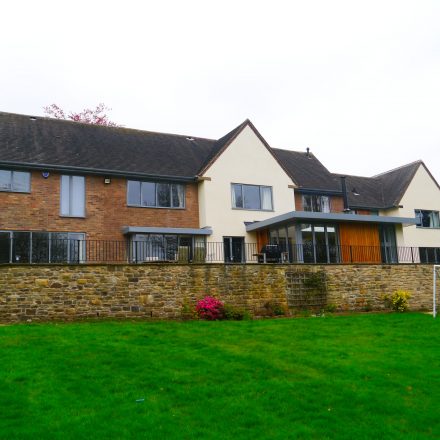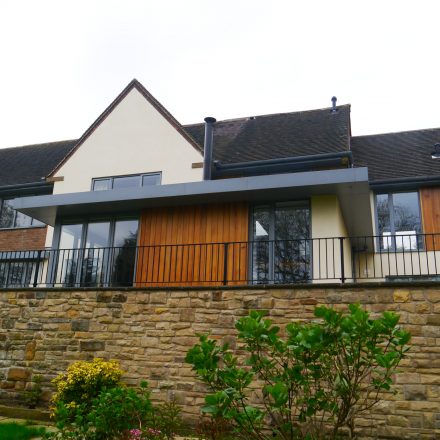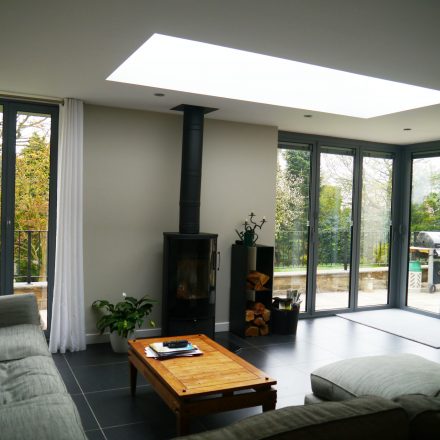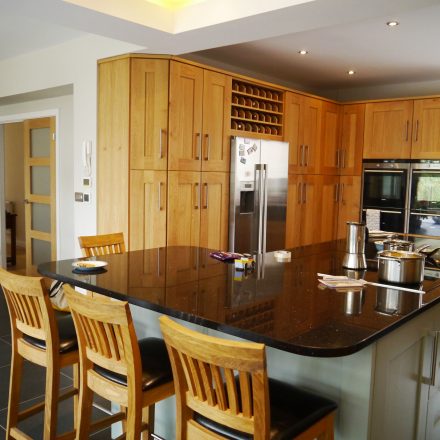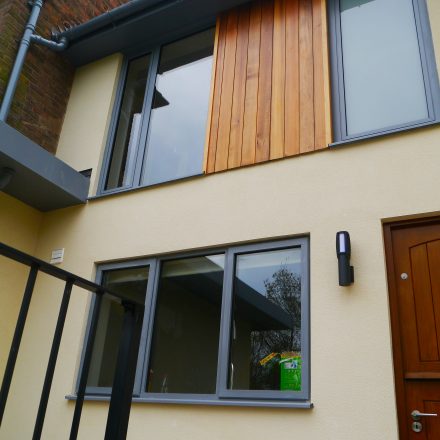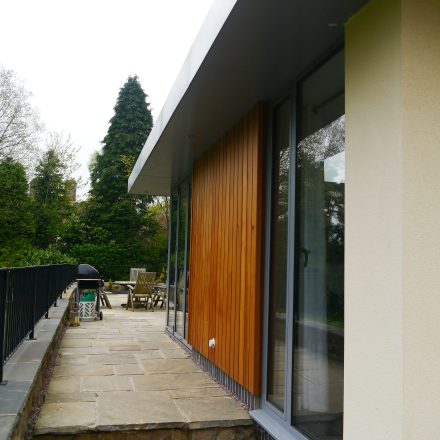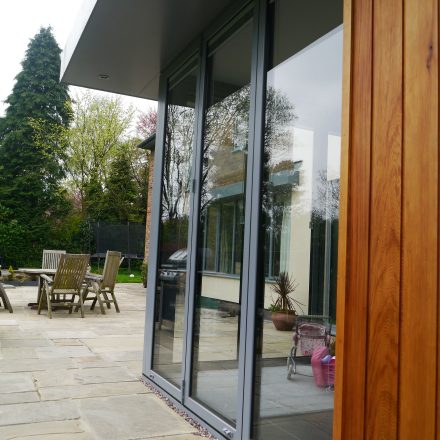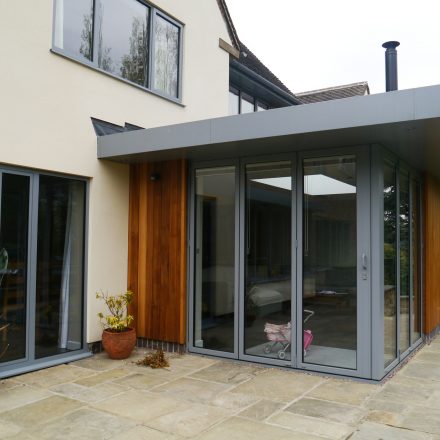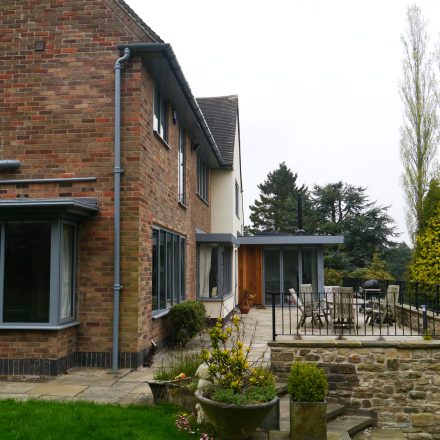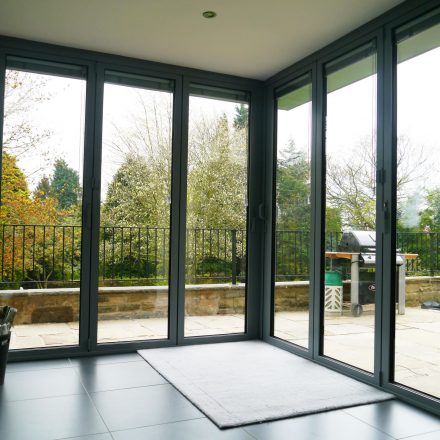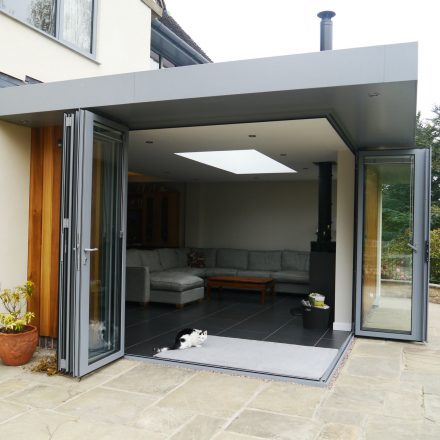Carsick Hill
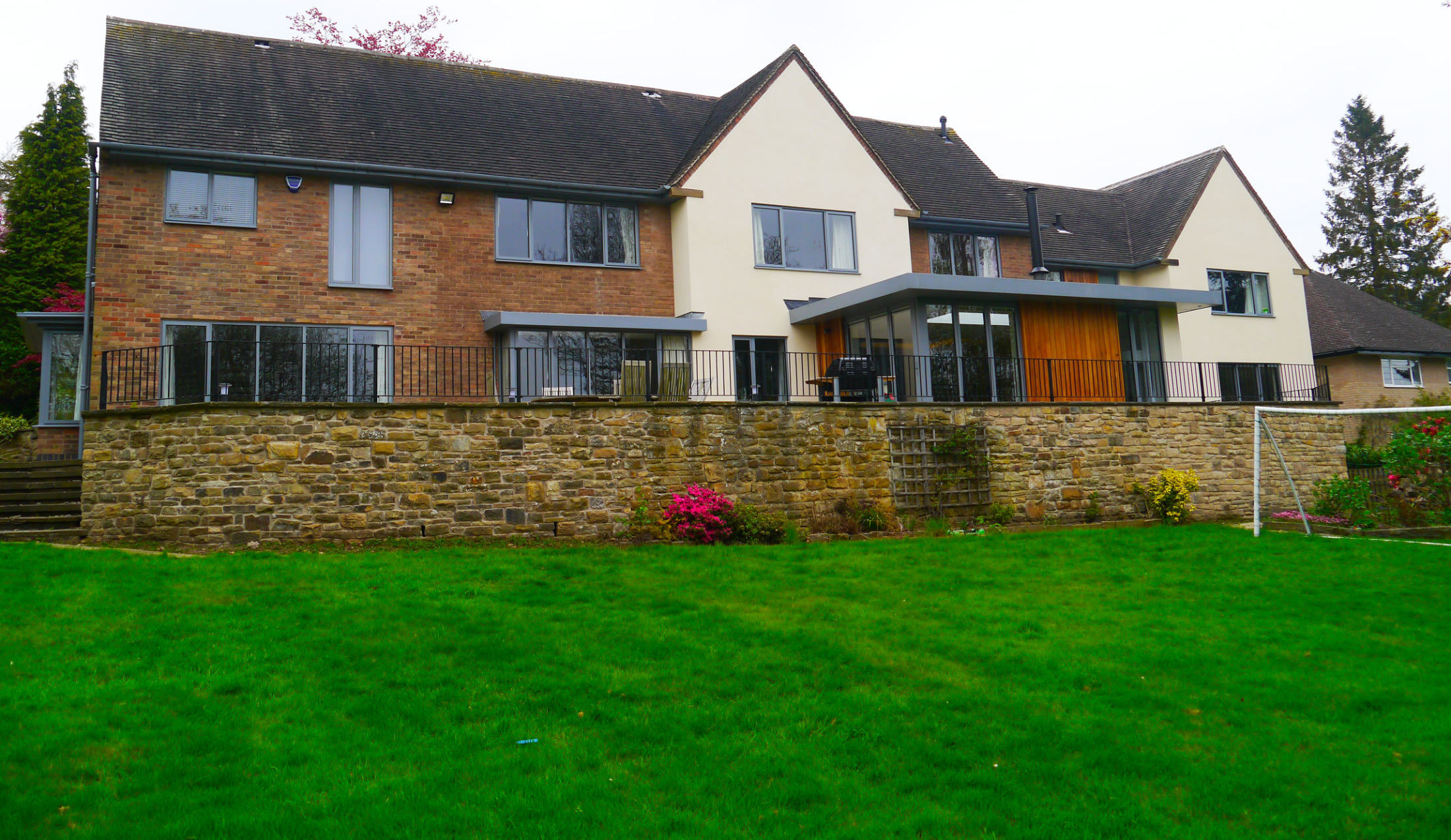
The clients asked us to look at rationalising what was a very dated house, in particular the layout which had been added to over the years and had resulted in long corridors, three front doors and badly disconnected spaces.
To the rear of the house was an old falling down sun room which we replaced with a modern single storey extension with floating corner, a great addition to form the new kitchen diner. Around the house we made numerous alterations which vastly improved the flow of the property. Externally we cosmetically upated the property with cedar panelling and render which helped disguise a very 'mix matched brickwork and scarring' from previous extensions.









